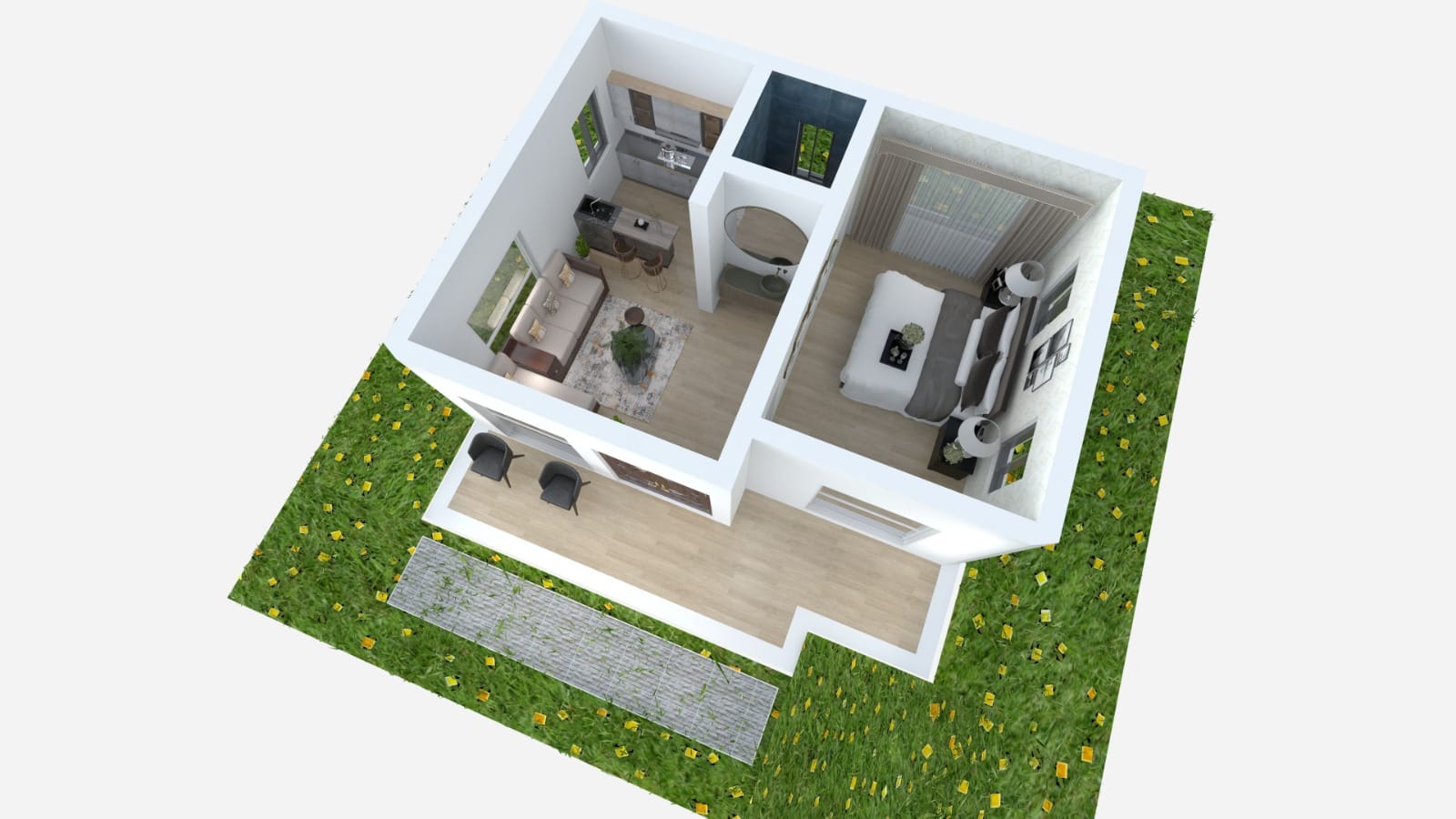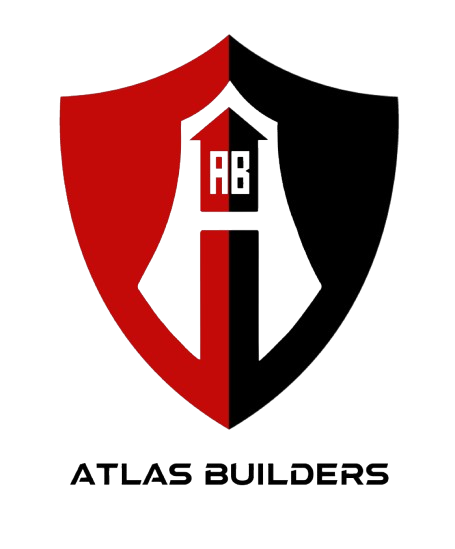A 1270 sq ft house plan offers a balance between comfortable living space and manageable construction costs. Such a plan typically accommodates essential features like a living room, kitchen, dining area, bedrooms (usually two or three), and bathrooms. The layout's efficiency is crucial; open-concept designs can maximize the perceived space, while strategically placed windows enhance natural light. Thoughtful consideration should be given to storage solutions and traffic flow to ensure a functional and pleasant living environment within the given square footage. Ultimately, a well-designed 1270 sq ft house plan prioritizes practicality and comfort, proving that ample living is achievable without excessive size.
0:00
/1:19

