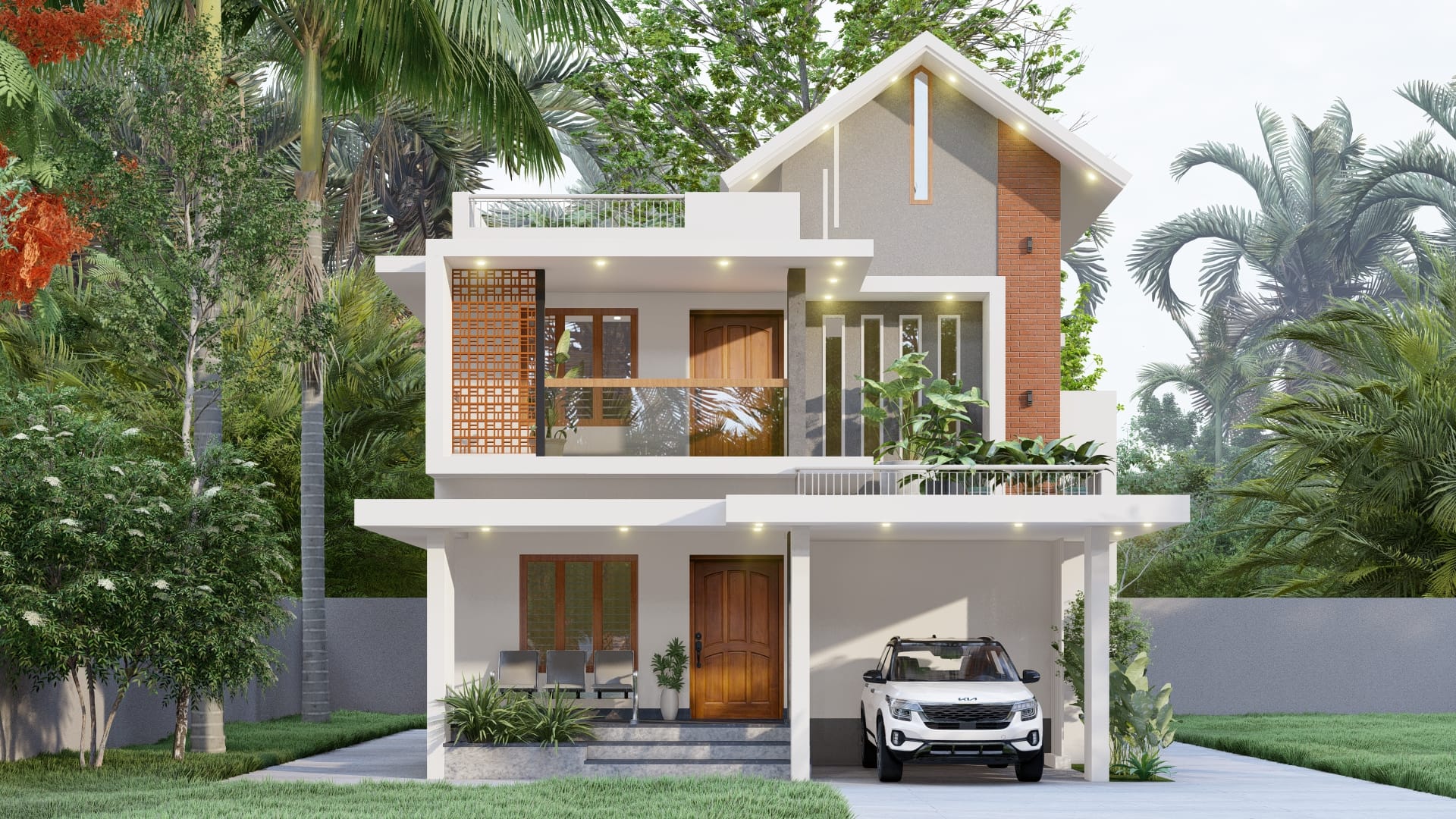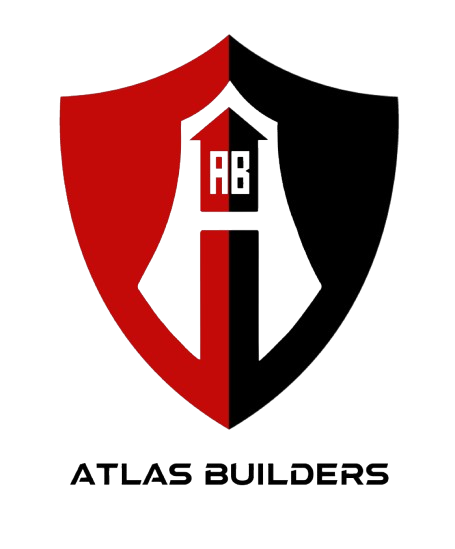INTRODUCTION
A 3BHK Kerala design house plan integrates traditional architectural elements with modern living concepts. These plans typically emphasize spaciousness, natural light, and ventilation, incorporating features like courtyards, sloped roofs, and verandahs. The design prioritizes functionality and aesthetic appeal, creating a comfortable and elegant living environment rooted in Kerala's rich cultural heritage.
FACILITIES
GROUND FLOOR PLAN
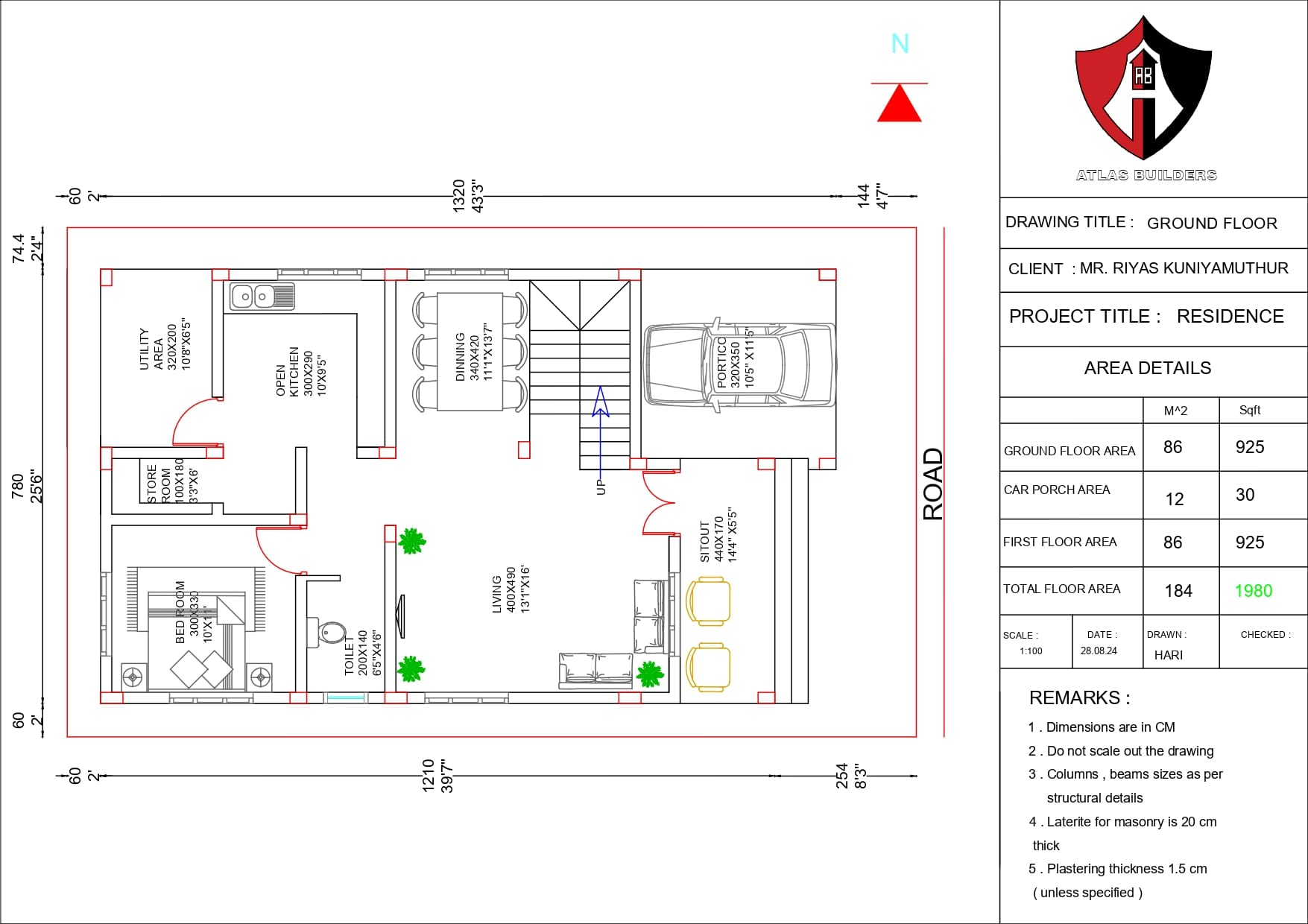
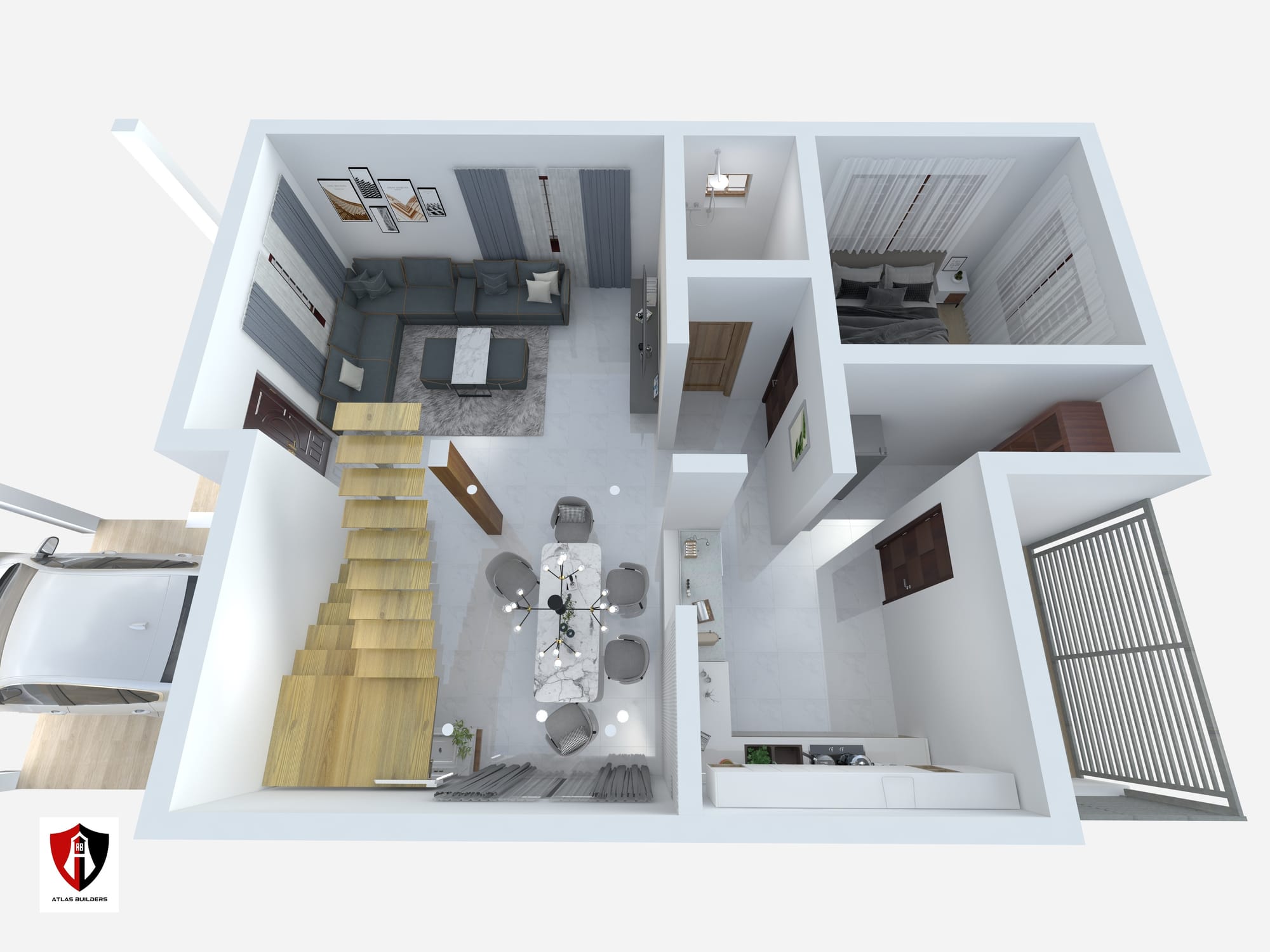
CAR PARKING
A car porch, also known as a carport, is a structure designed to provide shelter for vehicles. Typically open on at least two sides, it offers protection from the elements while remaining more economical and less enclosed than a full garage.
SITOUTS
A compact sitout space offers a limited yet functional area for brief outdoor respite. Its modest dimensions necessitate careful consideration of furniture selection and spatial arrangement to maximize utility and comfort.
LIVING AREA WITH HIGH ROOF
The high-roofed living space presents an aesthetically pleasing environment. The architectural design emphasizes verticality, contributing to a sense of openness and grandeur. The resultant ambiance is one of sophisticated comfort and refined elegance.
DINING AREA
A dining area enhanced by sliding windows offers a well-lit space through the admission of natural light. The architectural design element integrates the interior with the external environment, creating an inviting and pleasant ambiance for occupants.
BED ROOM
A bedroom with toilet represents a common residential design, integrating personal hygiene facilities within the private sleeping area. This arrangement offers convenience and enhanced privacy for the occupant.
KITCHEN
A modern open kitchen featuring a breakfast counter seamlessly integrates culinary and social spaces. This design promotes interaction and convenience, while clean lines and contemporary materials contribute to an aesthetically pleasing and functional environment.
UTILITY AREA
A small utility area located on the back side of the kitchen can provide a functional space for tasks such as laundry or storage. This dedicated space can help maintain order and prevent clutter in the main kitchen area.
FIRST FLOOR
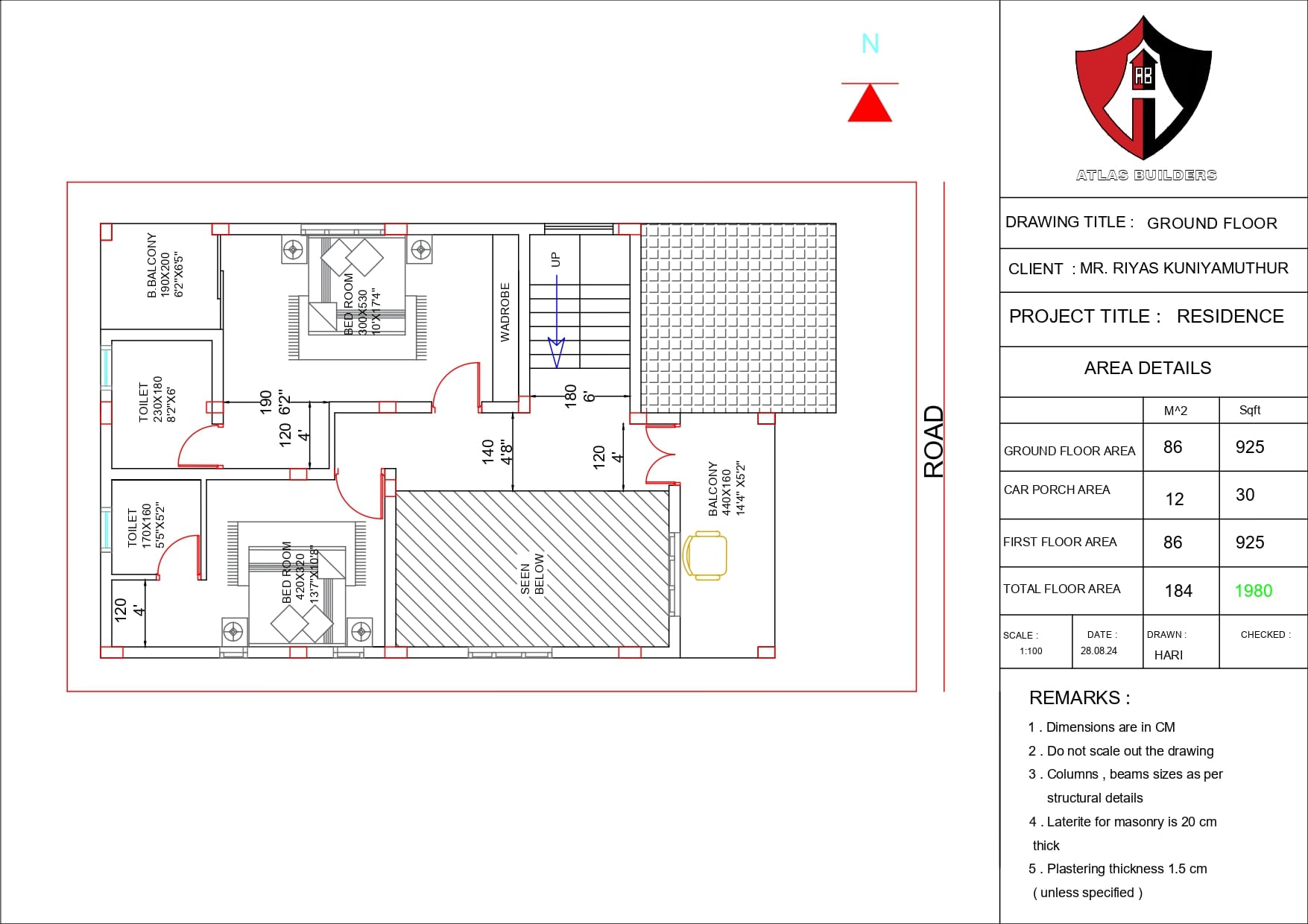
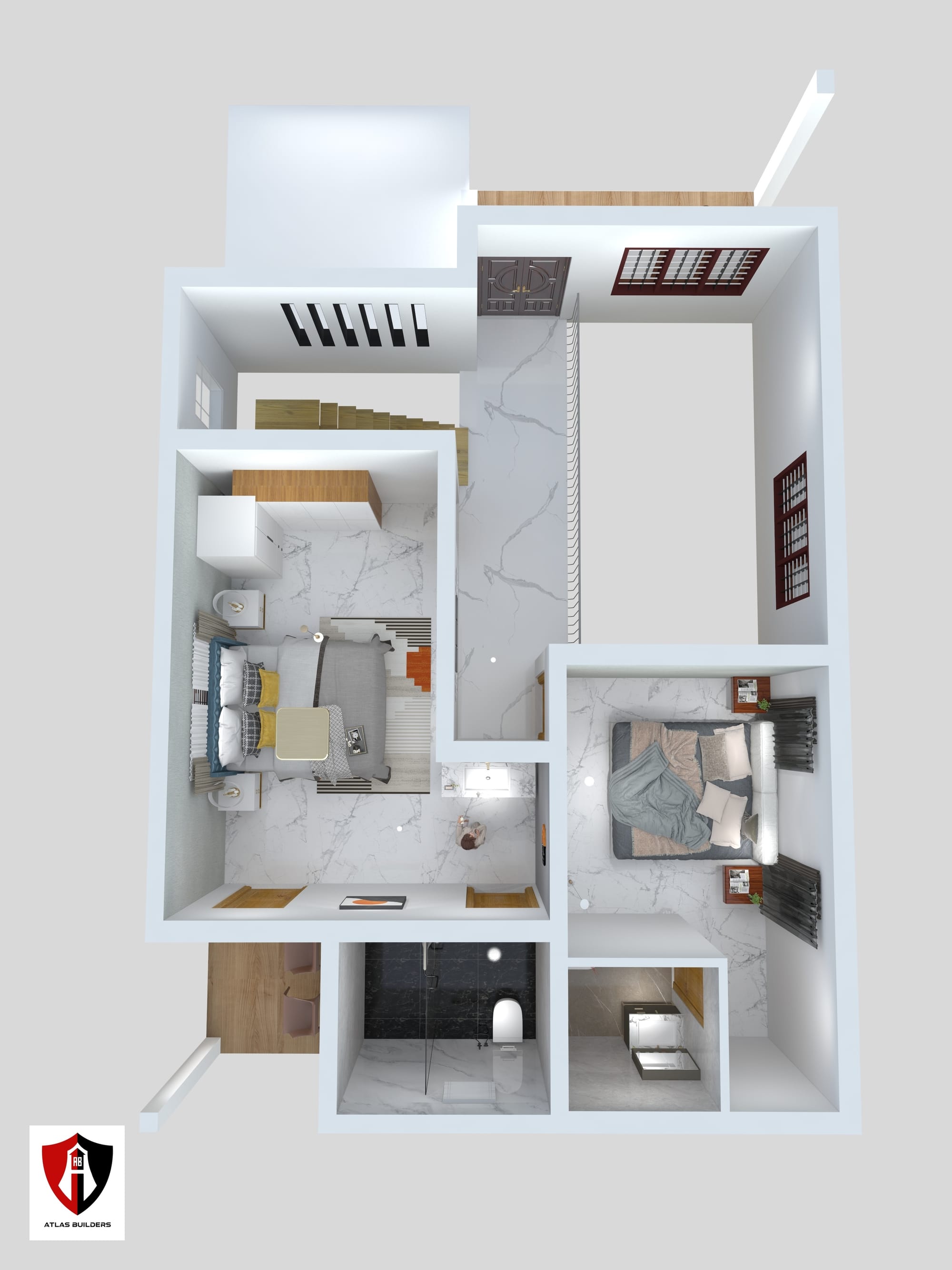
MASTER BEDROOM WITH ATTACHED BALCONY
The master bedroom features an attached toilet for enhanced privacy and convenience. Furthermore, the inclusion of a private balcony offers residents a secluded outdoor space for relaxation and personal enjoyment.
KIDS ROOM WITH STUDY AREA
A child's bedroom incorporating a dedicated study area can effectively promote both rest and academic focus. Thoughtful design should prioritize a comfortable sleep environment alongside an organized and well-lit workspace conducive to learning.
COMMON BALCONY
Balconies and open terraces can serve as versatile extensions of living spaces, accommodating both garden cultivation and seating arrangements. Careful planning and design are essential to maximize the functionality and enjoyment of these shared spaces.
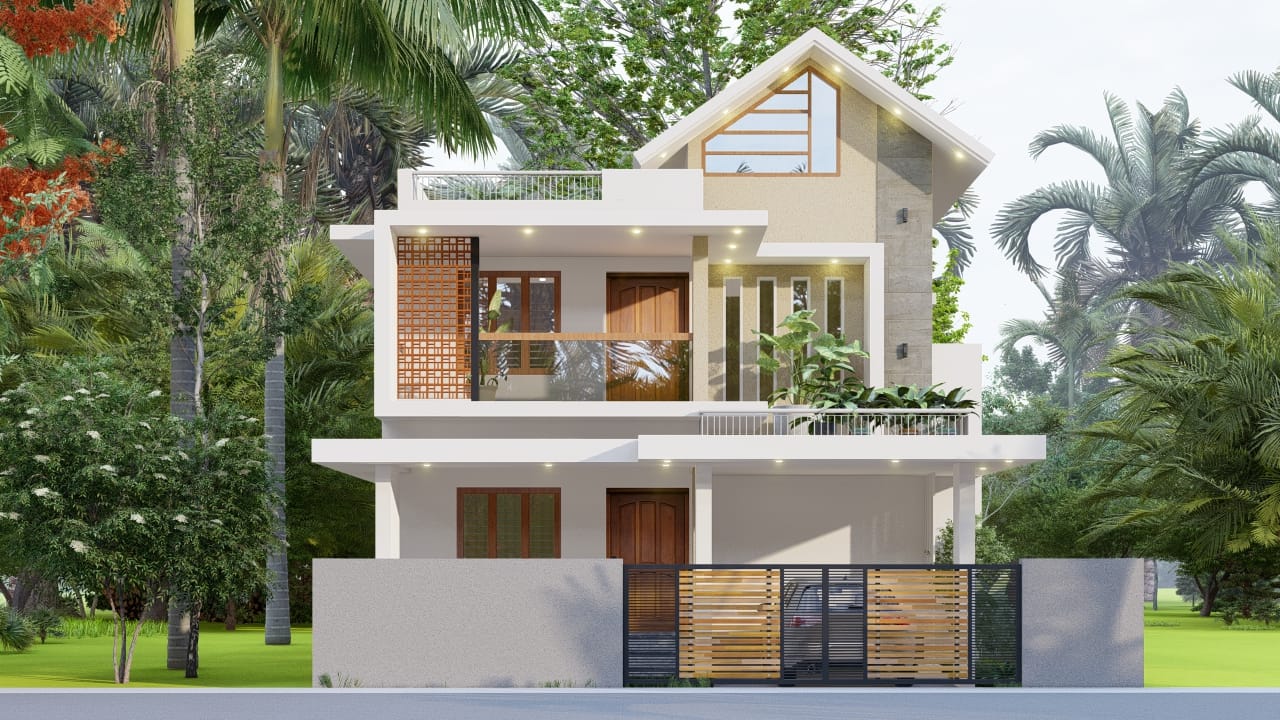
CONCLUSION
In conclusion, the proposed 3 BHK home plan offers a harmonious blend of aesthetics and functionality. Its thoughtful design maximizes space utilization while maintaining an elegant and comfortable living environment, making it an ideal choice for modern families.
