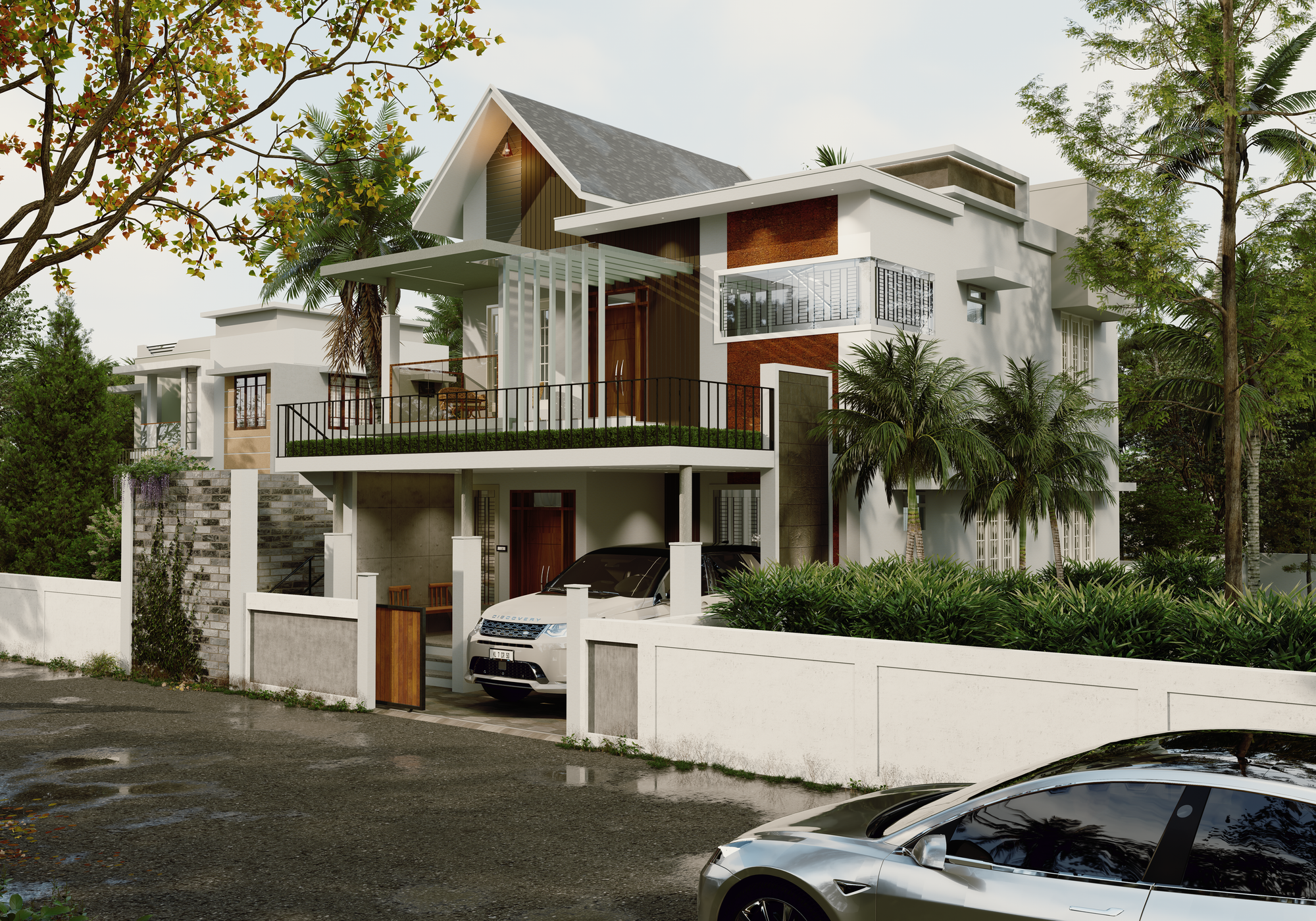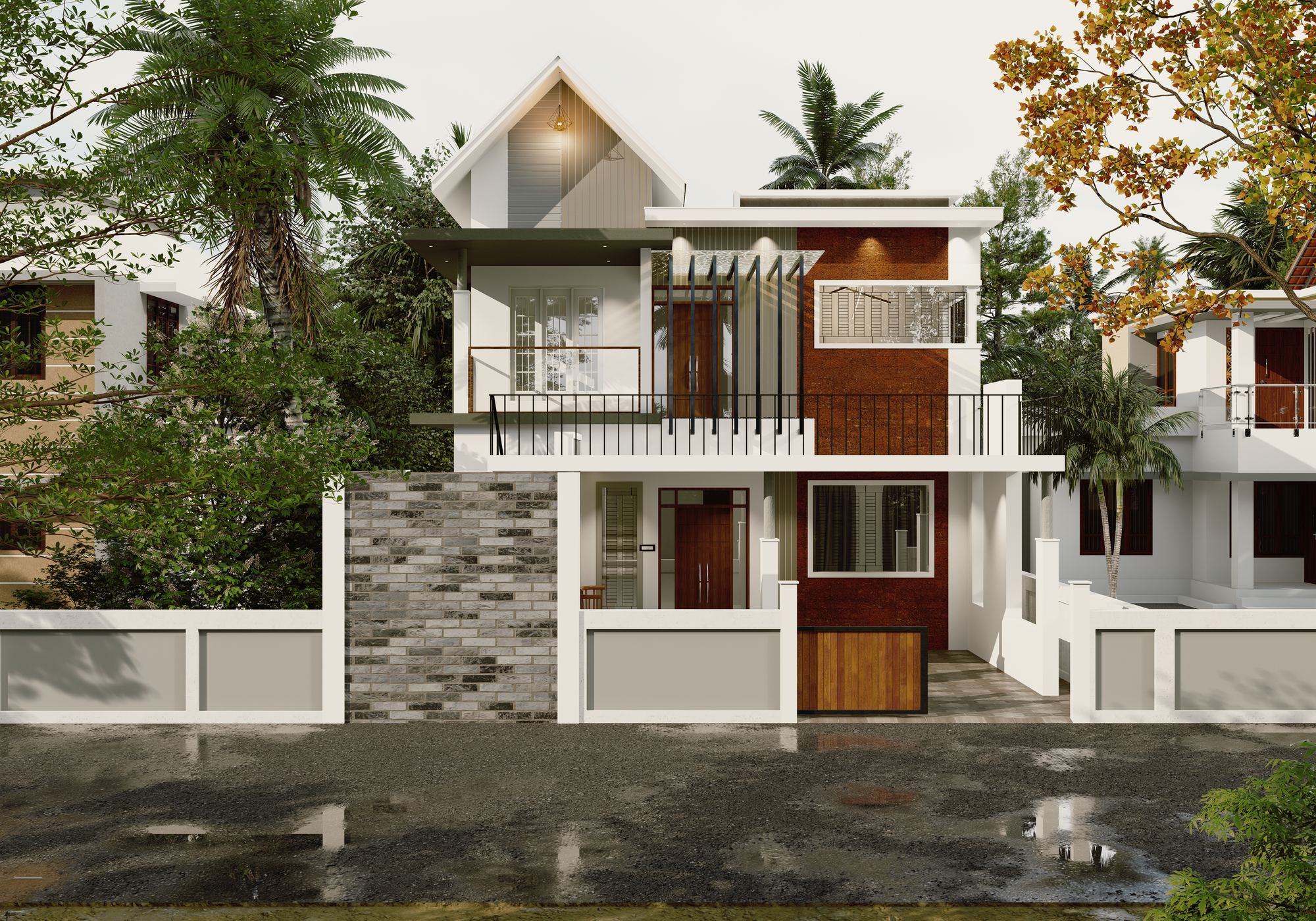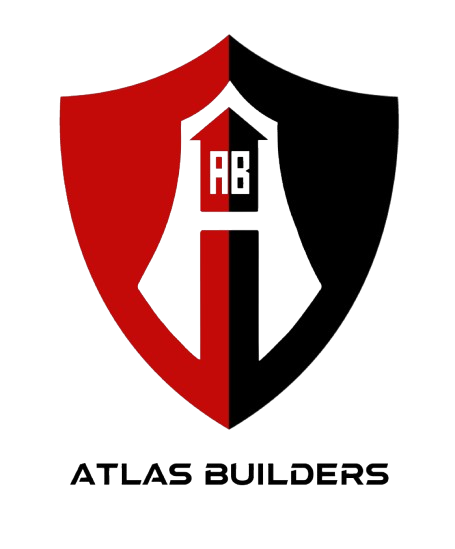A contemporary 4BHK home designed with a ground plus two-floor structure brings together the best of modern architecture, functionality, and elegant comfort. This format is especially appealing for families seeking both ample living space and a progressive design that stands out in any neighborhood. Let me take you through the charms and practical details that define this style for today’s homeowners looking for beauty, convenience, and architectural flair.
PLAN AND FACILITIES
GROUND FLOOR
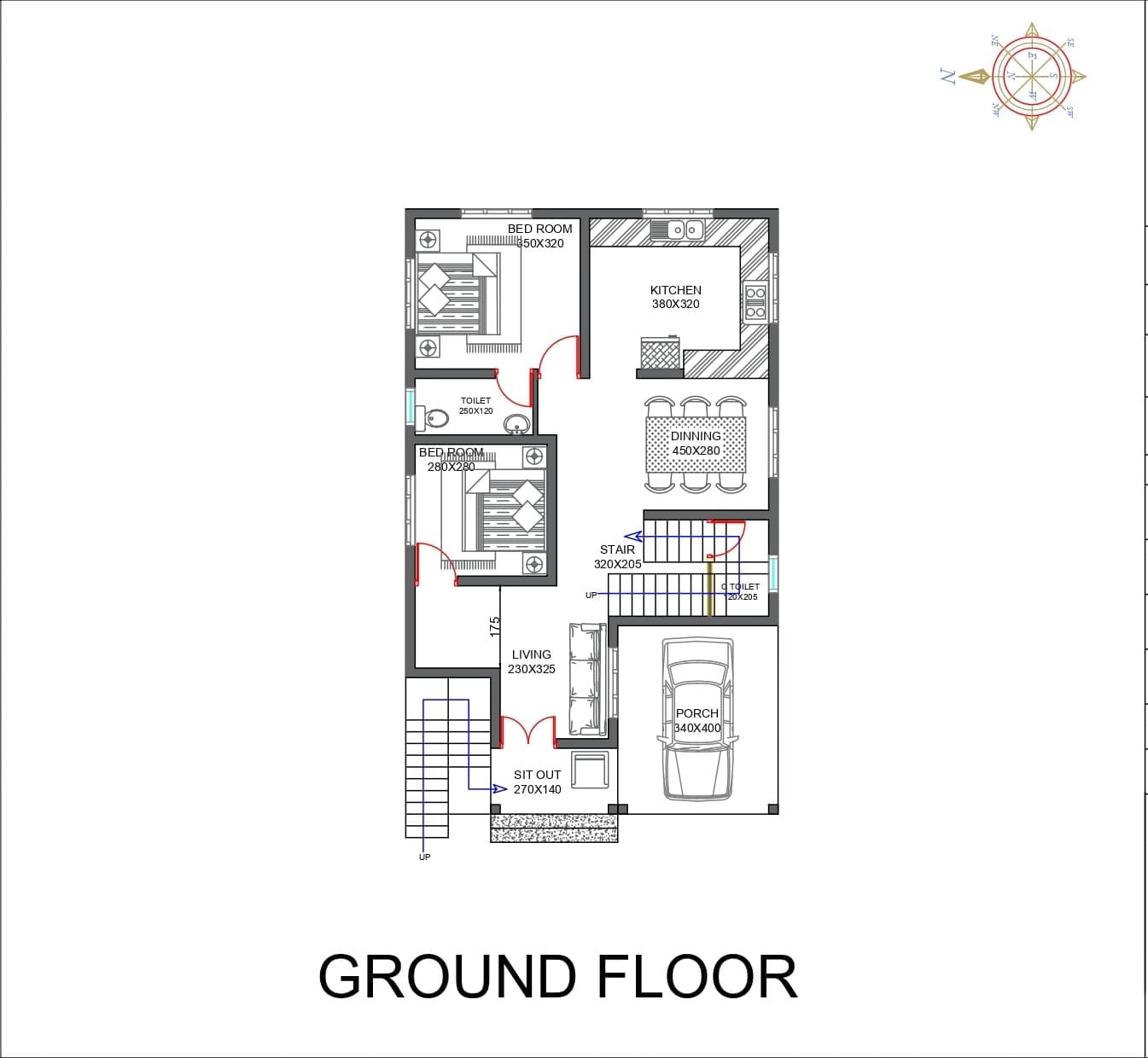
The ground floor layout of a modern 4 BHK Kerala-style home is thoughtfully planned to ensure comfort and practicality for every family member. Let me walk you through each area step by step, highlighting the essence of Kerala-inspired design.
- CAR PORCH : The car porch offers sheltered parking at the front of the home.
- SIT OUT : A welcoming sit out provides a cozy space for relaxing before entering.
- LIVING AREA : The spacious living area serves as the central gathering spot for family and guests.
- DINING AREA : Adjacent, the dining area creates a dedicated nook for shared meals.
- KITCHEN : A modern kitchen sits nearby, designed for easy access and efficient cooking.
- BED ROOMS : Two comfortable bedrooms, each with attached toilets, ensure privacy and convenience on the same floor.
FIRST FLOOR
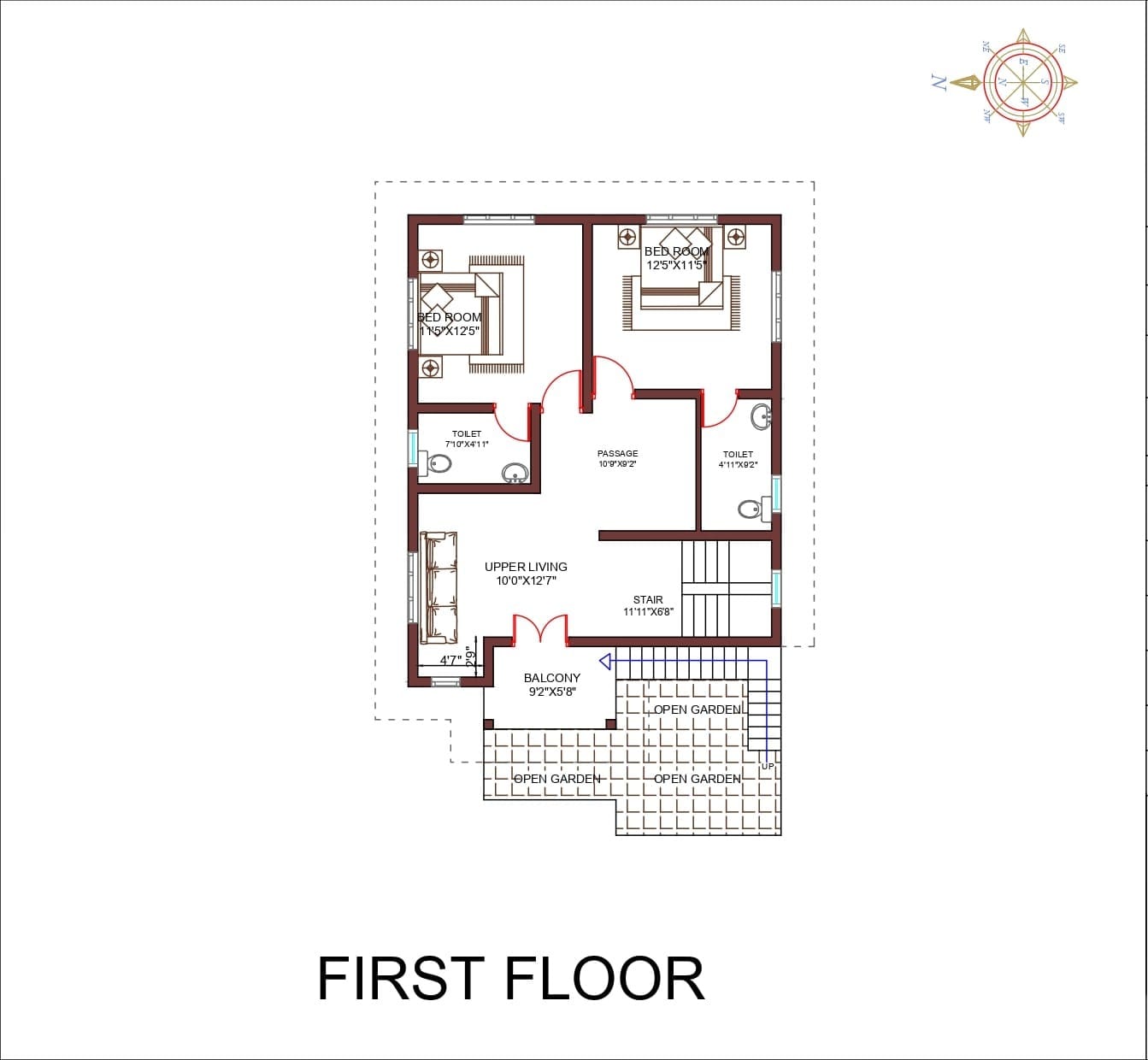
First Floor Features: Spacious Passage, Family Living, Common Balcony, and Bedrooms
- PASSAGE :You step onto the first floor through a wide, airy passage that feels open and inviting, making movement between rooms effortless.
- FAMILY LIVING :The family living area sits at the heart of this level, providing a cozy spot for everyone to gather, relax, or share stories together.
- COMMON BALCONY : Opening off the living space, a common balcony brings in plenty of light and fresh air, perfect for enjoying morning coffee or admiring the view.
- BED ROOMS : The two bedrooms are thoughtfully located along the passage, each designed to offer privacy and comfort for every family member. Every bedroom comes with its own attached toilet, ensuring convenience and a personal touch for daily routines.
SECOND FLOOR
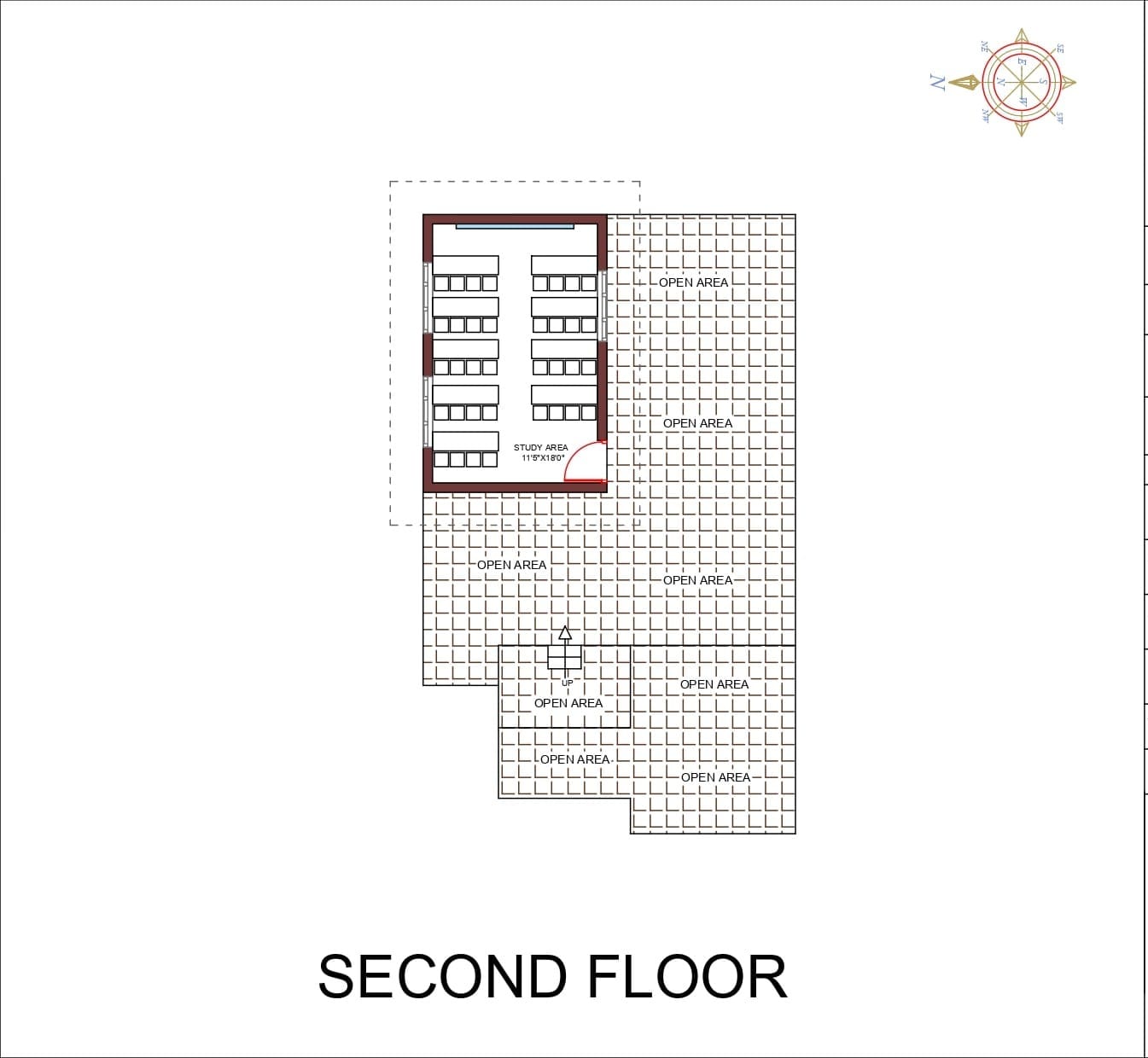
Second Floor Features: Mini Home Theater and Tranquil Open Terrace
- HOME THEATER : The second floor invites you into a cozy mini home theater, designed for family movie nights or catching up on your favorite shows in total comfort.
- Soft lighting and plush seating make the theater space perfect for relaxation, allowing everyone to experience cinematic moments together at home.
- OPEN TERRACE : Just steps away, an open terrace offers a peaceful retreat, where you can unwind with gentle breezes and perhaps soak in scenic views.
- The terrace is an ideal spot for morning yoga, evening tea, or simply enjoying a quiet moment under the sky, blending indoor comfort with outdoor serenity on the same floor.
CONCLUSION
In essence, a contemporary style 4BHK home with dedicated home theater space combines sharp design, comfortable spaces, and modern amenities to enhance daily living. Such a layout not only fulfills the needs of today’s family but also infuses every day with enjoyment and relaxation. The thoughtful inclusion of entertainment and outdoor areas ensures that the home remains versatile, welcoming, and truly delightful for years to come.
