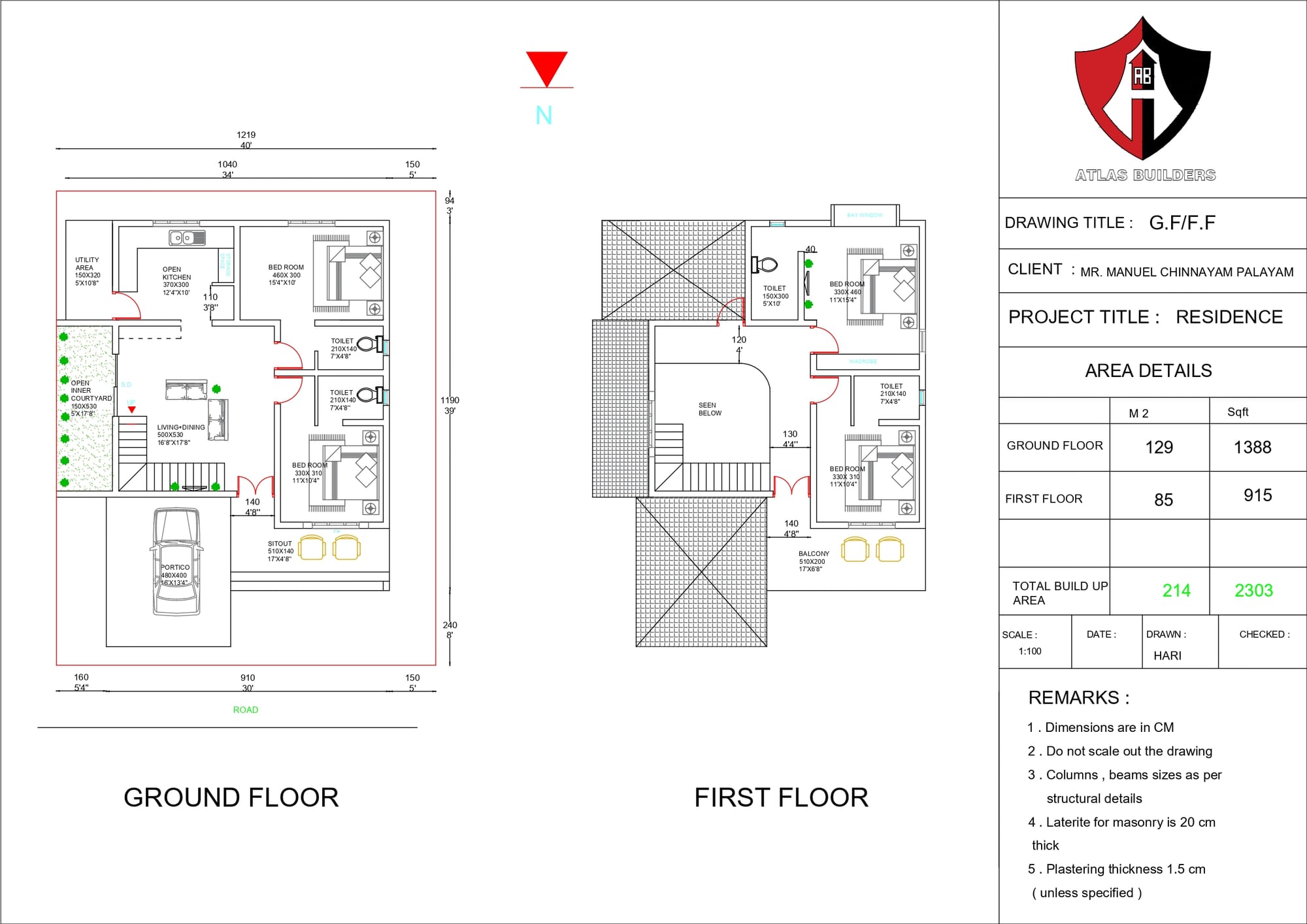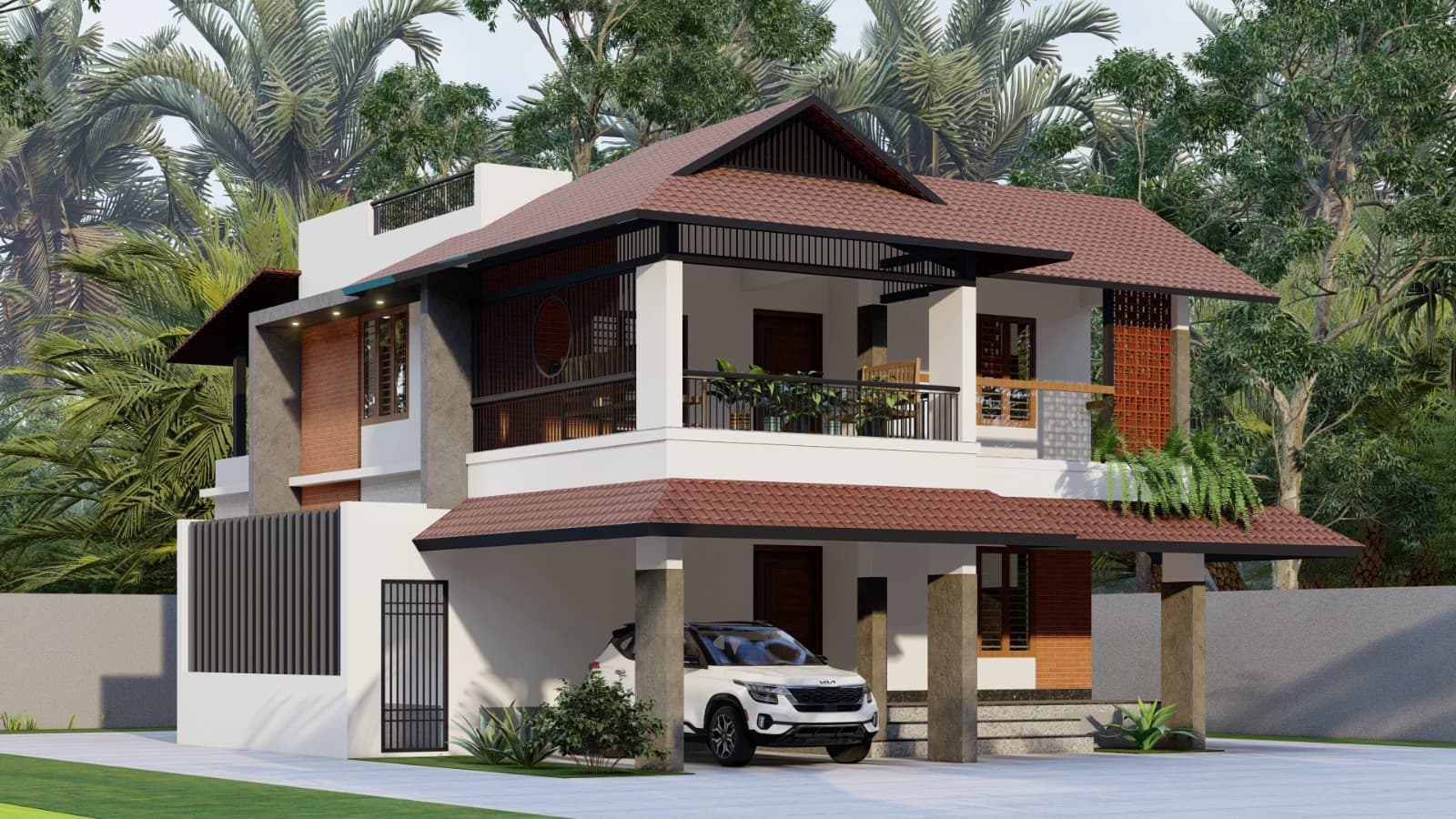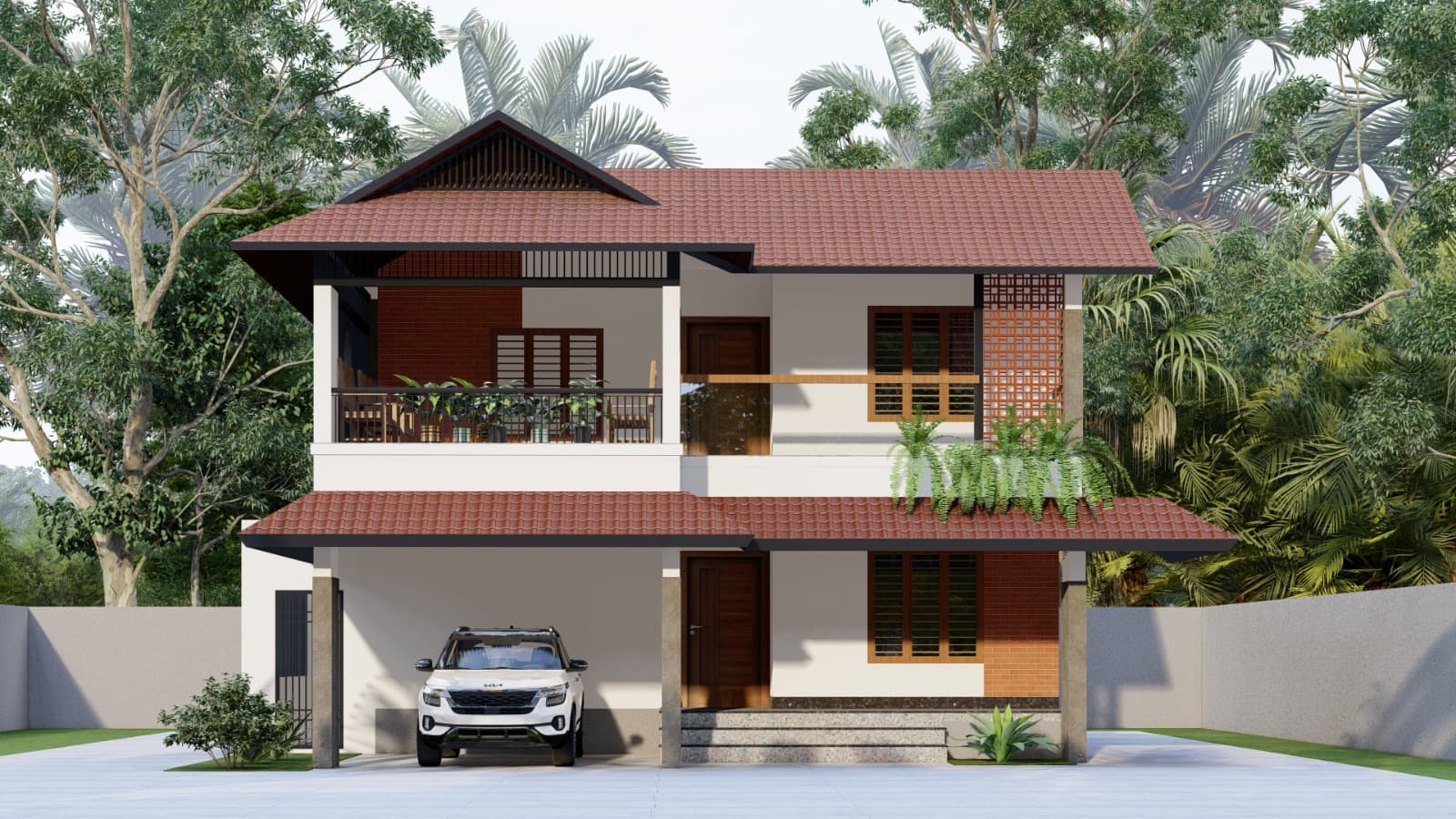NTRODUCTION
In contemporary 4BHK homes, these traditional features are often integrated with modern amenities to create spacious, comfortable, and aesthetically pleasing living spaces that reflect the unique character of Kerala architecture. This design philosophy emphasizes natural light, ventilation, and a connection to the surrounding landscape.
GROUND FLOOR AND FIRST FLOOR PLAN

GROUND FLOOR
CAR PARKING
A spacious car porch, while seemingly a simple architectural element, offers a multitude of benefits that extend beyond mere vehicle protection.
SITOUTS
A compact sitout space offers a limited yet functional area for brief outdoor respite. Its modest dimensions necessitate careful consideration of furniture selection and spatial arrangement to maximize utility and comfort.
LIVING AND DINNING
Living and dining spaces, fundamental components of the modern home, serve as dual-purpose environments for relaxation, entertainment, and sustenance.
INNER COURTYARD
Inner courtyards, architectural features prevalent throughout history and across diverse cultures, offer a unique convergence of functionality and aesthetics.
2 BEDROOMS WITH TOILETS
The inclusion of two bedrooms, each with its own dedicated toilet, represents a specific approach to optimizing comfort, privacy, and hygiene within a household. This configuration addresses the needs of multiple occupants, whether family members or cohabitants, by minimizing potential conflicts over bathroom access.
OPEN KITCHEN
An open kitchen, characterized by the absence of walls separating it from other living spaces, has become an increasingly popular design choice in modern homes.
UTILITY AREA
A small utility area located on the back side of the kitchen can provide a functional space for tasks such as laundry or storage. This dedicated space can help maintain order and prevent clutter in the main kitchen area.
FIRST FLOOR
MASTER BED ROOM WITH BAY WINDOW
A master bedroom with a bay window offers a perfect blend of elegance and functionality. The bay window extends outward from the main walls, creating a cozy alcove that invites natural light to flood the space.
GST BED ROOM
A guest bedroom is a thoughtfully designed space meant to offer comfort, privacy, and a welcoming atmosphere for visitors staying in your home. It typically features essential furnishings such as a cozy bed, soft linens, a wardrobe or closet for storage, and bedside tables with ambient lighting.
SEEN BELOW
A beautiful double-height space in the living area creates a breathtaking sense of openness and grandeur. As you enter, your eyes are naturally drawn upward to the soaring ceiling, which allows natural light to pour in through tall windows, illuminating the entire room.
COMMON BALCONY
A common balcony is a shared outdoor space typically accessible to multiple units within a residential or commercial building.
CONCLUSION
The 4 BHK beautiful home plan offers a perfect blend of luxury, functionality, and thoughtful design to meet the needs of a modern family. With spacious bedrooms, a well-ventilated living area, a modular kitchen, and dedicated spaces for relaxation and utility, the layout ensures comfort and convenience.
EXTERIOR ELEVATION


